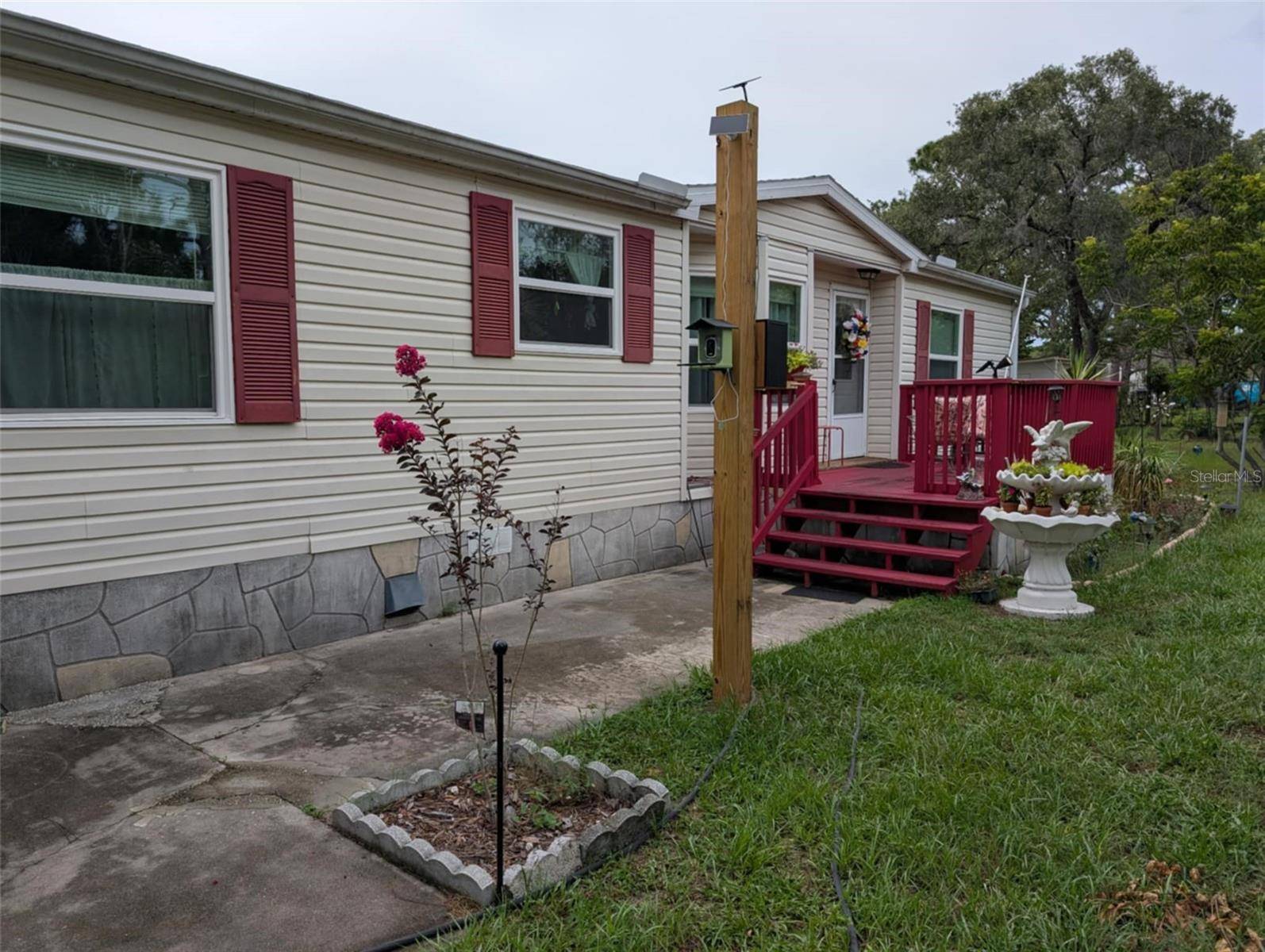3 Beds
2 Baths
1,785 SqFt
3 Beds
2 Baths
1,785 SqFt
Key Details
Property Type Manufactured Home
Sub Type Manufactured Home
Listing Status Active
Purchase Type For Sale
Square Footage 1,785 sqft
Price per Sqft $156
Subdivision Hudson Grove Estates
MLS Listing ID TB8402028
Bedrooms 3
Full Baths 2
Construction Status Completed
HOA Y/N No
Year Built 1991
Annual Tax Amount $334
Lot Size 1.240 Acres
Acres 1.24
Property Sub-Type Manufactured Home
Source Stellar MLS
Property Description
Location
State FL
County Pasco
Community Hudson Grove Estates
Area 34667 - Hudson/Bayonet Point/Port Richey
Zoning AR
Rooms
Other Rooms Family Room, Great Room, Inside Utility
Interior
Interior Features Ceiling Fans(s), Eat-in Kitchen, Living Room/Dining Room Combo, Solid Surface Counters, Split Bedroom, Vaulted Ceiling(s), Walk-In Closet(s)
Heating Central
Cooling Central Air
Flooring Carpet, Laminate
Fireplaces Type Wood Burning
Furnishings Unfurnished
Fireplace true
Appliance Built-In Oven, Dishwasher, Dryer, Electric Water Heater, Range, Refrigerator, Washer
Laundry Inside, Laundry Room
Exterior
Exterior Feature Lighting, Storage
Parking Features Covered, Driveway, Guest, Open
Fence Fenced
Utilities Available Cable Available, Electricity Connected
View Trees/Woods
Roof Type Shingle
Porch Covered, Deck, Front Porch, Rear Porch, Screened
Garage false
Private Pool No
Building
Lot Description In County
Story 1
Entry Level One
Foundation Crawlspace
Lot Size Range 1 to less than 2
Builder Name Palm Harbor
Sewer Septic Tank
Water Well
Structure Type Vinyl Siding,Frame
New Construction false
Construction Status Completed
Others
Senior Community No
Ownership Fee Simple
Acceptable Financing Cash, Conventional, FHA, VA Loan
Listing Terms Cash, Conventional, FHA, VA Loan
Special Listing Condition None
Virtual Tour https://www.propertypanorama.com/instaview/stellar/TB8402028

Find out why customers are choosing LPT Realty to meet their real estate needs





