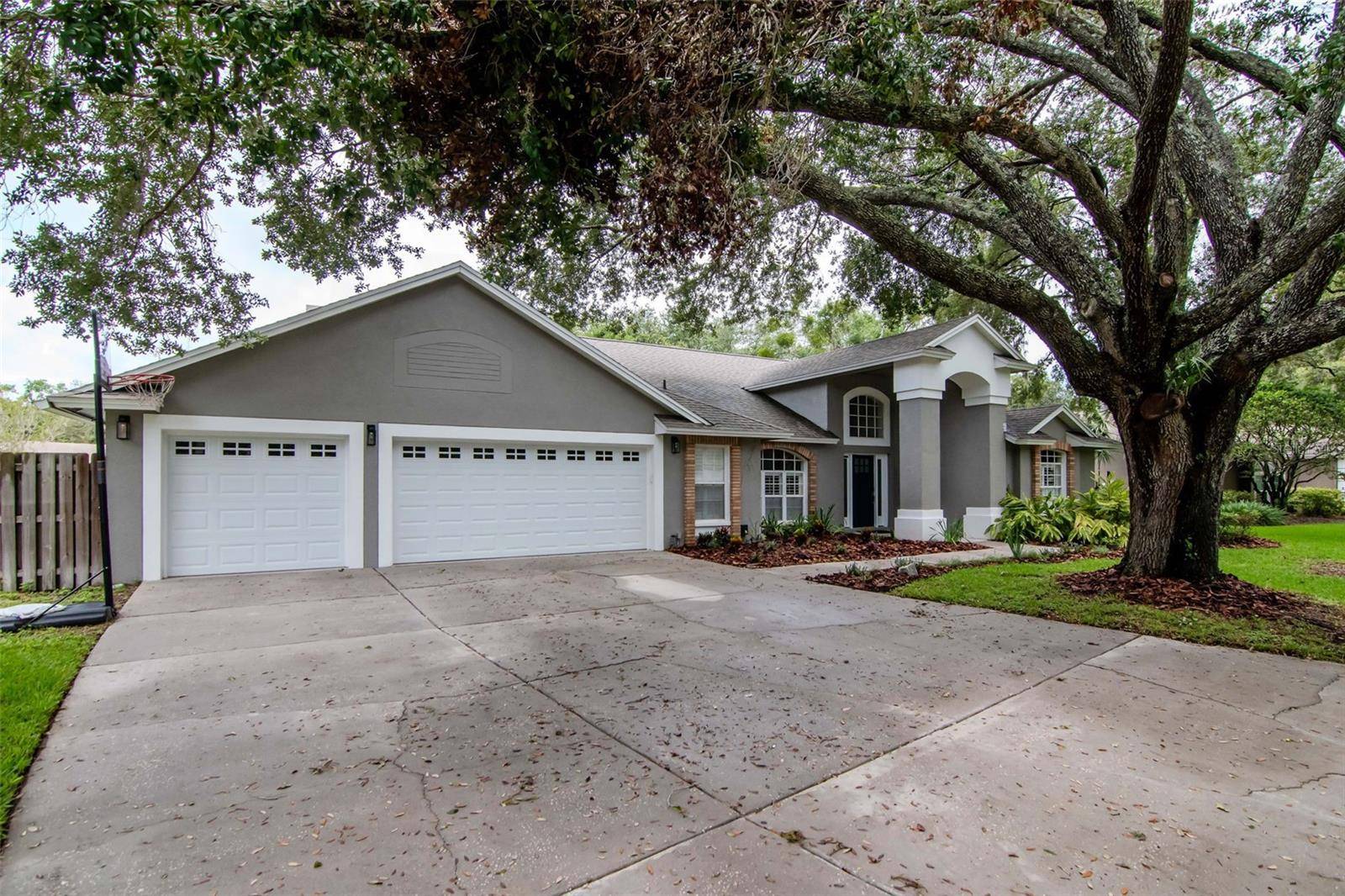5 Beds
3 Baths
2,667 SqFt
5 Beds
3 Baths
2,667 SqFt
Key Details
Property Type Single Family Home
Sub Type Single Family Residence
Listing Status Active
Purchase Type For Sale
Square Footage 2,667 sqft
Price per Sqft $281
Subdivision The Manors At Crystal Lakes
MLS Listing ID TB8395866
Bedrooms 5
Full Baths 3
Construction Status Completed
HOA Fees $165/mo
HOA Y/N Yes
Annual Recurring Fee 1980.0
Year Built 1993
Annual Tax Amount $11,138
Lot Size 0.470 Acres
Acres 0.47
Lot Dimensions 102x202
Property Sub-Type Single Family Residence
Source Stellar MLS
Property Description
Inside, you're greeted by soaring ceilings, wide-open spaces, and luxury vinyl plank flooring throughout the main living areas. The dining room is bright and airy, while the fully updated kitchen steals the show—think quartz countertops, sleek gray cabinetry with crown molding, a butcher-block buffet, stainless LG appliances (2024), wine fridge, statement lighting, a giant storage island, and a gorgeous pass-through to the living room, all lit by a warm skylight above. The family room brings the cozy with a wood-burning brick fireplace, rustic wood beam mantel, built-ins, and upgraded sliders that open wide to the outdoors. Whether it's a dinner party or a Netflix night, this space is made for connection. The split-bedroom layout is designed with versatility in mind. The primary suite features vaulted ceilings, a walk-in closet, plantation shutters, pool access, and a spa-inspired en-suite with marble counters, soaking tub, tiled shower, and a dreamy chandelier. An attached bonus room adds flexibility as a home office, 5th bedroom, nursery, or zen space. Two more bedrooms + a remodeled full bath sit behind a pocket door for extra privacy, and there's another tucked-away bedroom with its own poolside bath—ideal for teens, guests, or in-laws. A fifth bedroom near the primary is perfect for your next creative studio or office. Outside? Your own private oasis. A screened saltwater pool and spa with waterfall, covered lanai, ceiling fan, and lush fenced backyard await. The massive oak tree, gazebo, and shed (with concrete pad and hurricane straps) add both charm and function. There's a separate side yard for pets or play—and even space to park your boat. Upgrades include a newer roof (2021), NEW AC (2024), water heater (2018), mini-split A/C in the garage (2021), epoxy floors (2022), custom shelving, and a water softener system. All in a flood zone X—no flood insurance required. Located in the beloved Manors at Crystal Lakes, this home comes with all the perks: 24/7 gated security, tennis courts, a playground, and seasonal neighborhood events that bring the whole community together. Minutes from shopping, dining, the Veterans Expressway, I-275, Tampa Premium Outlets, and more. Homes like this don't come up often—especially not with this level of care, character, and space. Don't sleep on it—schedule your private showing today!
Location
State FL
County Hillsborough
Community The Manors At Crystal Lakes
Area 33548 - Lutz
Zoning PD
Rooms
Other Rooms Bonus Room
Interior
Interior Features Ceiling Fans(s), Eat-in Kitchen, High Ceilings, Kitchen/Family Room Combo, Open Floorplan, Primary Bedroom Main Floor, Solid Surface Counters, Split Bedroom, Stone Counters, Walk-In Closet(s)
Heating Central, Electric
Cooling Central Air
Flooring Carpet, Ceramic Tile, Hardwood
Fireplaces Type Family Room, Wood Burning
Fireplace true
Appliance Cooktop, Dishwasher, Electric Water Heater, Microwave, Range, Range Hood, Refrigerator, Water Softener, Wine Refrigerator
Laundry Laundry Room
Exterior
Exterior Feature Lighting, Sidewalk
Parking Features Driveway, Garage Door Opener
Garage Spaces 3.0
Fence Fenced
Pool In Ground, Screen Enclosure
Community Features Clubhouse, Gated Community - Guard, Playground, Tennis Court(s)
Utilities Available Cable Available, Electricity Connected, Sewer Connected
Roof Type Shingle
Attached Garage true
Garage true
Private Pool Yes
Building
Lot Description Landscaped, Level, Paved
Story 1
Entry Level One
Foundation Slab
Lot Size Range 1/4 to less than 1/2
Sewer Public Sewer
Water Public
Architectural Style Contemporary
Structure Type Block,Stucco
New Construction false
Construction Status Completed
Schools
Elementary Schools Lutz-Hb
Middle Schools Buchanan-Hb
High Schools Steinbrenner High School
Others
Pets Allowed Yes
HOA Fee Include Guard - 24 Hour,Maintenance Grounds,Recreational Facilities
Senior Community No
Ownership Fee Simple
Monthly Total Fees $165
Acceptable Financing Cash, Conventional, FHA, VA Loan
Membership Fee Required Required
Listing Terms Cash, Conventional, FHA, VA Loan
Special Listing Condition None
Virtual Tour https://www.propertypanorama.com/instaview/stellar/TB8395866

Find out why customers are choosing LPT Realty to meet their real estate needs





