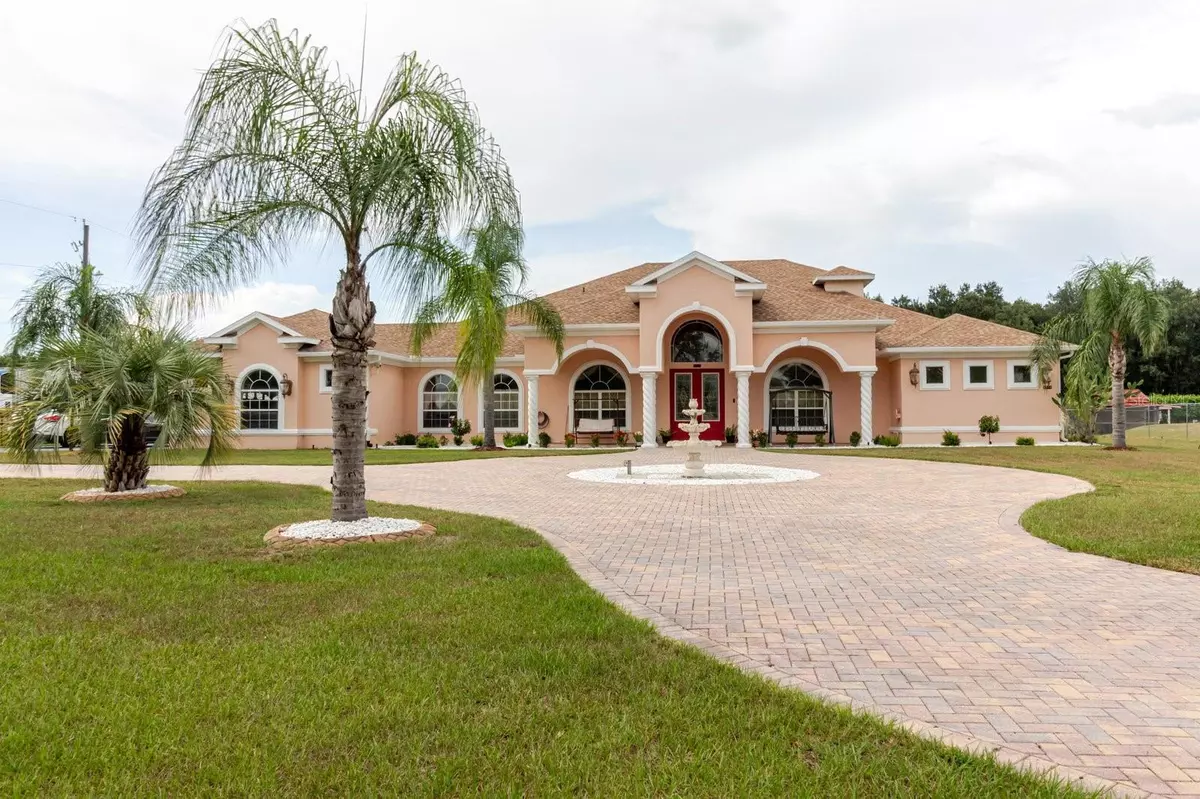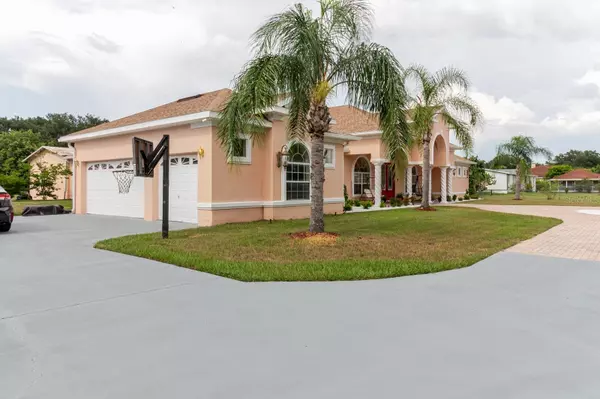
5 Beds
5 Baths
4,428 SqFt
5 Beds
5 Baths
4,428 SqFt
Key Details
Property Type Single Family Home
Sub Type Single Family Residence
Listing Status Active
Purchase Type For Sale
Square Footage 4,428 sqft
Price per Sqft $212
Subdivision Tower Ridge Estates
MLS Listing ID TB8413724
Bedrooms 5
Full Baths 5
HOA Y/N No
Year Built 2007
Annual Tax Amount $4,893
Lot Size 1.430 Acres
Acres 1.43
Property Sub-Type Single Family Residence
Source Stellar MLS
Property Description
Welcome to this custom-built luxury estate on 1.43 acres with NO HOA or deed restrictions! Offering 5 bedrooms, 5 bathrooms, and over 4,428 sq. ft. of living space, this home combines elegance, comfort, and freedom. Step inside and you'll be greeted by soaring ceilings, crown molding, custom tilework, and elegant chandeliers. The gourmet kitchen features granite countertops, custom cabinetry, and a built-in wine rack—perfect for entertaining. The spacious downstairs master suite includes custom walk-in closets, a private sitting area, and a spa-style bathroom with dual vanities, a jetted tub, and dual walk-in shower. Upstairs, enjoy a large entertainment room with a private balcony, plus an additional bedroom and full bath—ideal for guests or family. Outdoor living is just as impressive, with a screened-in covered patio, hot tub, fruit trees, and beautifully landscaped grounds. The property also features a detached garage/workshop, storage shed, 2-car carport, and a brand-new roof. Bring your toys—boats, RVs, ATVs—this property has room for it all, with no HOA restrictions! Conveniently located with easy access to both Tampa and Orlando, this home offers the perfect blend of luxury, space, and tranquility.
Location
State FL
County Hillsborough
Community Tower Ridge Estates
Area 33567 - Plant City
Zoning AS-1
Interior
Interior Features Ceiling Fans(s), Crown Molding, Eat-in Kitchen, High Ceilings, Kitchen/Family Room Combo, Living Room/Dining Room Combo, Primary Bedroom Main Floor, Walk-In Closet(s)
Heating Electric
Cooling Central Air
Flooring Tile, Vinyl
Fireplace false
Appliance Built-In Oven, Convection Oven, Cooktop, Dishwasher, Disposal, Electric Water Heater, Ice Maker, Range Hood, Refrigerator, Water Softener
Laundry Laundry Room
Exterior
Exterior Feature Balcony
Garage Spaces 3.0
Utilities Available Cable Available, Phone Available
Roof Type Shingle,Slate
Attached Garage true
Garage true
Private Pool No
Building
Entry Level Two
Foundation Slab
Lot Size Range 1 to less than 2
Sewer Septic Tank
Water Well
Structure Type Concrete
New Construction false
Others
Senior Community No
Ownership Fee Simple
Acceptable Financing Cash, Conventional, FHA, VA Loan
Listing Terms Cash, Conventional, FHA, VA Loan
Special Listing Condition None
Virtual Tour https://www.propertypanorama.com/instaview/stellar/TB8413724


Find out why customers are choosing LPT Realty to meet their real estate needs





